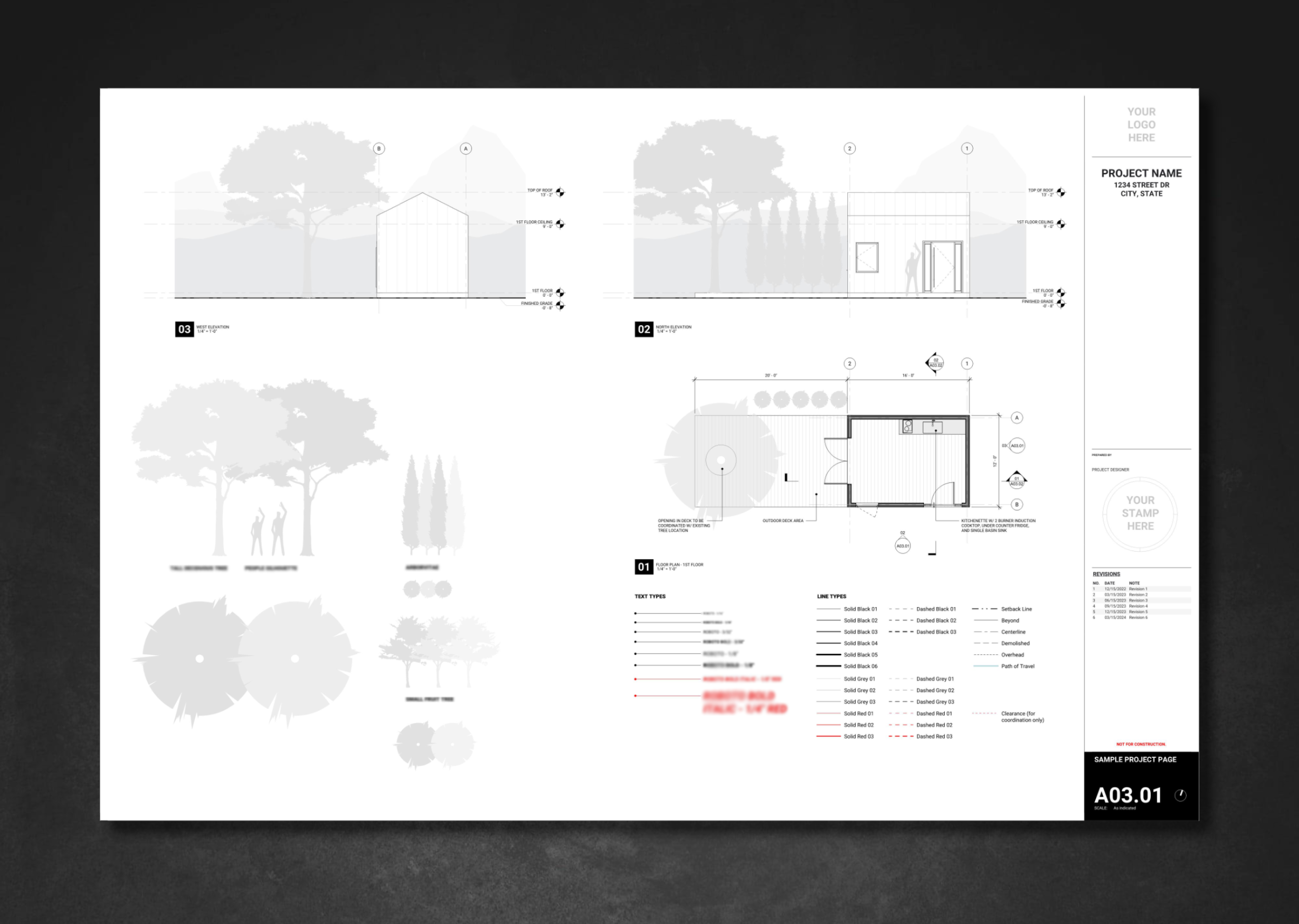 Image 1 of 1
Image 1 of 1


Revit Family Catalog - Residential
This is a collection of some of the most common families used in residential architecture projects to help add detail to your project. These also integrate well with the project parameters in our Revit Template, cleanly populating schedules as you model with them. Save when purchasing the Revit Complete Bundle.
What’s included:
14 adaptable kitchen cabinetry and counter top components
7 different kitchen appliances (oven, range, refrigerator, sink, etc.)
10 bathroom components (toilet, vanity w/ deck and wall mounted faucet, shower, tub, etc.)
8 adaptable windows and skylights
5 adaptable door families, both exterior and interior
9 Assorted furniture families to add scale to your drawings
Assorted floor, roof, and wall types
5 Assorted wall and ceiling mounted light fixtures
Switches and outlets
This is a collection of some of the most common families used in residential architecture projects to help add detail to your project. These also integrate well with the project parameters in our Revit Template, cleanly populating schedules as you model with them. Save when purchasing the Revit Complete Bundle.
What’s included:
14 adaptable kitchen cabinetry and counter top components
7 different kitchen appliances (oven, range, refrigerator, sink, etc.)
10 bathroom components (toilet, vanity w/ deck and wall mounted faucet, shower, tub, etc.)
8 adaptable windows and skylights
5 adaptable door families, both exterior and interior
9 Assorted furniture families to add scale to your drawings
Assorted floor, roof, and wall types
5 Assorted wall and ceiling mounted light fixtures
Switches and outlets







